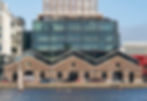
Hanover Quay, Dublin




Project
10-12 Hanover Quay, Dublin
——
Architect
O’Mahony Pike Architects / MOLA Architecture
——-
Façade Consultant
Billings Design Associates
——
Main Contractor
John Sisk & Sons (Holdings) Ltd
——
Value
€2.84 million
——
Number 10-12 is the final piece of the range of warehouse structures at Hanover Quay to be developed. The three-bay warehouse with its associated laneway and stables is a protected structure.
The scheme treats the existing listed walls as a stone base, upon which a contemporary glass and metal structure floats. A tall steel-framed glass box rises over the laneway and stables, both separated by a clear glass band, expressing the new and old structures.
GLF are appointed to design, manufacture and install unitised structurally-bonded curtain walling, rooflights and and free-spanning clerestory glazing. The new development will deliver 8,195 m² of office accommodation.